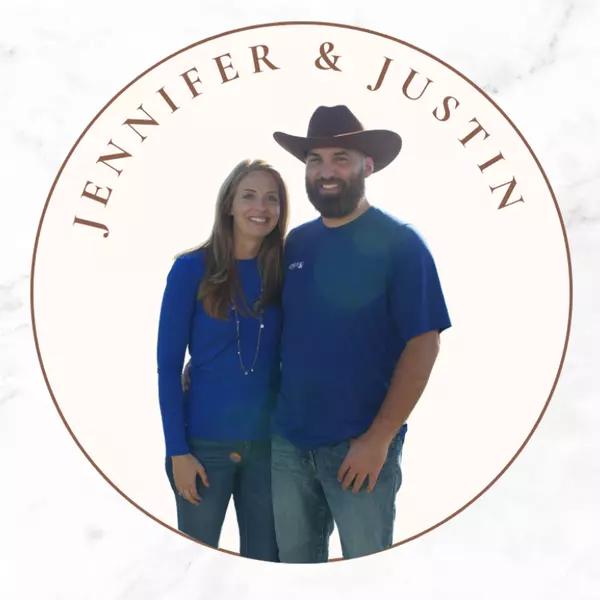$285,000
$289,900
1.7%For more information regarding the value of a property, please contact us for a free consultation.
3 Beds
2 Baths
1,755 SqFt
SOLD DATE : 04/28/2025
Key Details
Sold Price $285,000
Property Type Single Family Home
Sub Type Ranch
Listing Status Sold
Purchase Type For Sale
Square Footage 1,755 sqft
Price per Sqft $162
Subdivision Lake Forest
MLS Listing ID 375336
Sold Date 04/28/25
Style Ranch
Bedrooms 3
Full Baths 2
Construction Status Resale
HOA Fees $60/mo
Year Built 1977
Annual Tax Amount $563
Lot Size 0.310 Acres
Lot Dimensions 224 x 138
Property Sub-Type Ranch
Property Description
Tucked away at the end of a quiet cul-de-sac, this beautifully NEWLY RENOVATED 3-bedroom, 2-bath home offers privacy and convenience, located just inside the Lawson Road/Daphne High School entrance to Lake Forest. Backing up to a serene, wooded area, this home provides a peaceful retreat while still being close to everything. Step inside to discover a fresh, modern feel with all-new paint and flooring throughout. The spacious living room features a cozy whitewashed wood-burning fireplace, perfect for gathering. The fully renovated kitchen is a chef's dream, boasting brand-new stainless-steel appliances, sleek new countertops, and ample cabinetry for storage. A large pantry provides even more space, while nearby a separate dining room offers additional space for entertaining. The primary suite is a gem, featuring an updated en-suite bath with a high-end tiled shower, and a brand-new vanity. The additional bedrooms are generously sized with ample closet space, and the second bath has been upgraded with modern fixtures, a new vanity, and a designer mirror. Natural light floods the home through numerous windows, creating a bright and inviting atmosphere. The added utility room offers convenient access to the side-load double-car garage. With its thoughtful updates and prime location, this home is move-in ready and waiting for you! Floor plan in documents; buyer/buyer's agent to verify all information deemed important. Buyer to verify all information during due diligence.https://t.vs-l.ink/1679/408462/#photos
Location
State AL
County Baldwin
Area Daphne 2
Interior
Interior Features Ceiling Fan(s)
Heating Heat Pump
Cooling Central Electric (Cool)
Flooring Laminate
Fireplaces Number 1
Fireplaces Type Living Room
Fireplace Yes
Appliance Dishwasher, Microwave, Electric Range, Refrigerator w/Ice Maker
Laundry Main Level
Exterior
Parking Features Double Garage, Automatic Garage Door
Pool Community, Association
Community Features Clubhouse, Pool - Outdoor, Tennis Court(s), Golf, Playground
Utilities Available Daphne Utilities
Waterfront Description No Waterfront
View Y/N Yes
View Wooded
Roof Type Composition
Garage Yes
Building
Lot Description Less than 1 acre
Story 1
Foundation Slab
Architectural Style Ranch
New Construction No
Construction Status Resale
Schools
Elementary Schools Daphne East Elementary
Middle Schools Daphne Middle
High Schools Daphne High
Others
Pets Allowed More Than 2 Pets Allowed
HOA Fee Include Association Management,Recreational Facilities,Pool
Ownership Whole/Full
Read Less Info
Want to know what your home might be worth? Contact us for a FREE valuation!

Our team is ready to help you sell your home for the highest possible price ASAP
Bought with Ashurst & Niemeyer LLC
"My job is to find and attract mastery-based agents to the office, protect the culture, and make sure everyone is happy! "
W240N3485 Pewaukee Rd, Pewaukee, WI, 53072, United States






