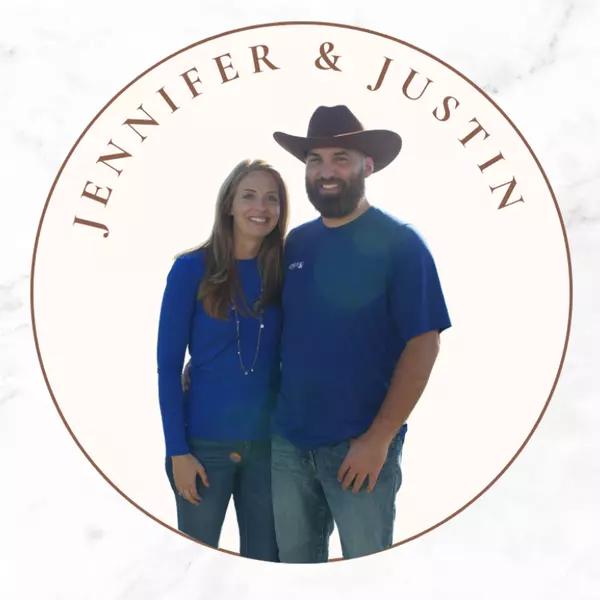$283,000
$290,000
2.4%For more information regarding the value of a property, please contact us for a free consultation.
4 Beds
2 Baths
2,261 SqFt
SOLD DATE : 03/18/2025
Key Details
Sold Price $283,000
Property Type Single Family Home
Sub Type Traditional
Listing Status Sold
Purchase Type For Sale
Square Footage 2,261 sqft
Price per Sqft $125
Subdivision Lake Forest
MLS Listing ID 373440
Sold Date 03/18/25
Style Traditional
Bedrooms 4
Full Baths 2
Construction Status Resale
Year Built 1977
Annual Tax Amount $1,058
Lot Size 0.316 Acres
Lot Dimensions 125 x 155
Property Sub-Type Traditional
Property Description
Welcome Home to this charming ranch-style home that balances modern convenience with comfortable living, situated on a large corner lot. This thoughtfully designed single-story residence offers an inviting open floor plan that creates a seamless flow between living and bedroom spaces. The heart of one features a spacious living room anchored by a cozy fireplace, providing a warm and inviting atmosphere for family gatherings and relaxation. The open concept moves into the kitchen area that features stainless steel appliances, and a bar sitting area as well as a dinette. Off of the foyer you'll see a formal dining room, offering a dedicated space for special occasions and family meals. This home's split bedroom plan gives privacy for all occupants. The layout separates the master bedroom from the other three bedrooms, with 2 full bathrooms. Enjoy your morning cup of coffee on the covered ranch style front porch. There is also an attached two-car carport for parking and additional storage space. The backyard is fully fenced, with tons of options to make your own oasis! This home is located in Lake Forest, however, this part of the subdivision DOES NOT pay HOA fees! Yes, you read that right. The single-story design means there is no need for stairs, and is easy to maintain. Whether you're entertaining guests or enjoying quiet family time, this ranch-style home offers the perfect blend of functionality and comfort for modern living. Don't wait to make your appointments. Per the seller, roof was replaced in 2020, and is not fortified. Buyer to verify all information during due diligence.
Location
State AL
County Baldwin
Area Daphne 2
Zoning Single Family Residence
Interior
Interior Features Breakfast Bar, Entrance Foyer
Heating Electric
Cooling Ceiling Fan(s)
Flooring Carpet, Tile, Wood
Fireplaces Number 1
Fireplaces Type Living Room, Wood Burning
Fireplace Yes
Appliance Dishwasher, Disposal, Electric Range, Electric Water Heater
Laundry Main Level
Exterior
Exterior Feature Termite Contract
Parking Features Attached, Double Carport
Community Features None
Utilities Available Daphne Utilities, Riviera Utilities
Waterfront Description No Waterfront
View Y/N No
View None/Not Applicable
Roof Type Composition,Dimensional
Garage Yes
Building
Lot Description Less than 1 acre
Story 1
Foundation Slab
Sewer Public Sewer
Water Public
Architectural Style Traditional
New Construction No
Construction Status Resale
Schools
Elementary Schools Daphne Elementary, Wj Carroll Intermediate
Middle Schools Daphne Middle
High Schools Daphne High
Others
Ownership Whole/Full
Read Less Info
Want to know what your home might be worth? Contact us for a FREE valuation!

Our team is ready to help you sell your home for the highest possible price ASAP
Bought with Coldwell Banker Reehl Prop Fairhope
"My job is to find and attract mastery-based agents to the office, protect the culture, and make sure everyone is happy! "
W240N3485 Pewaukee Rd, Pewaukee, WI, 53072, United States






