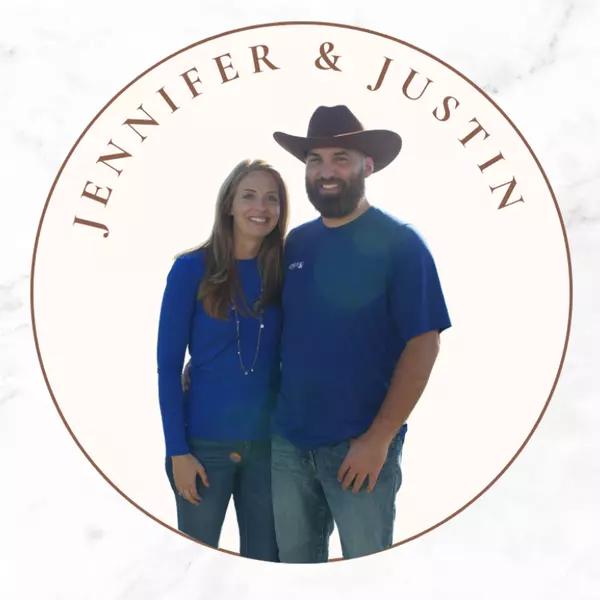$225,000
$230,000
2.2%For more information regarding the value of a property, please contact us for a free consultation.
3 Beds
3 Baths
1,654 SqFt
SOLD DATE : 05/27/2021
Key Details
Sold Price $225,000
Property Type Single Family Home
Sub Type Cottage
Listing Status Sold
Purchase Type For Sale
Square Footage 1,654 sqft
Price per Sqft $136
Subdivision Lake Forest
MLS Listing ID 311365
Sold Date 05/27/21
Style Cottage
Bedrooms 3
Full Baths 2
Half Baths 1
Construction Status Resale
HOA Fees $70/mo
Year Built 1992
Annual Tax Amount $644
Lot Size 10,018 Sqft
Lot Dimensions 80' x 125'
Property Sub-Type Cottage
Property Description
Located in convenient Lake Forest, this charming 2 story cottage exudes curb appeal and sits on a flat lot on a quiet street near the Windsor entrance! Wood burning fireplace in Living Room. Spacious kitchen with refrigerator, new 2021 stainless steel cooktop and dishwasher as well as pantry. Good size Laundry room. Master suite has walk-in closet. Half bath downstairs for guests. 2 additional bedrooms and 1 bathroom upstairs. Double car garage with storage area. Gutters. New water heater 2021. New roof 2017, new windows 2017, 2 HVACs 2017, new garage door. Spray foam insulation. All offers to be be submitted by Sunday 4/25 at 5pm.
Location
State AL
County Baldwin
Area Daphne 2
Zoning Single Family Residence
Interior
Interior Features Eat-in Kitchen, Ceiling Fan(s), Split Bedroom Plan, Storage
Heating Electric
Cooling Ceiling Fan(s)
Flooring Carpet, Other Floors-See Remarks
Fireplaces Number 1
Fireplaces Type Living Room, Wood Burning
Fireplace Yes
Appliance Dishwasher, Disposal, Microwave, Electric Range
Laundry Main Level
Exterior
Exterior Feature Termite Contract
Parking Features Attached, Double Garage, Automatic Garage Door
Garage Spaces 2.0
Fence Fenced
Pool Community
Community Features BBQ Area, Pool - Kiddie, Pool - Outdoor, Tennis Court(s), Golf, Playground
Utilities Available Daphne Utilities, Riviera Utilities
Waterfront Description No Waterfront
View Y/N Yes
View Eastern View
Roof Type Composition,Dimensional
Attached Garage true
Garage Yes
Building
Lot Description Less than 1 acre, Cul-De-Sac, Level, Few Trees, Subdivision
Foundation Slab
Sewer Public Sewer
Water Public
Architectural Style Cottage
New Construction No
Construction Status Resale
Schools
Elementary Schools Daphne Elementary
Middle Schools Daphne Middle
High Schools Daphne High
Others
Pets Allowed Allowed, More Than 2 Pets Allowed
HOA Fee Include Association Management,Common Area Insurance,Maintenance Grounds,Recreational Facilities
Ownership Whole/Full
Read Less Info
Want to know what your home might be worth? Contact us for a FREE valuation!

Our team is ready to help you sell your home for the highest possible price ASAP
Bought with RE/MAX of Orange Beach
"My job is to find and attract mastery-based agents to the office, protect the culture, and make sure everyone is happy! "
W240N3485 Pewaukee Rd, Pewaukee, WI, 53072, United States






