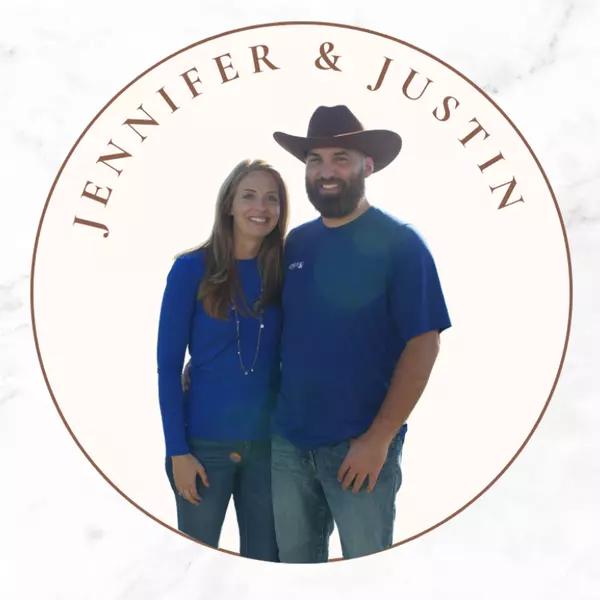$220,000
$215,000
2.3%For more information regarding the value of a property, please contact us for a free consultation.
4 Beds
3 Baths
1,996 SqFt
SOLD DATE : 06/18/2021
Key Details
Sold Price $220,000
Property Type Single Family Home
Sub Type Creole
Listing Status Sold
Purchase Type For Sale
Square Footage 1,996 sqft
Price per Sqft $110
Subdivision Lake Forest
MLS Listing ID 310875
Sold Date 06/18/21
Style Creole
Bedrooms 4
Full Baths 2
Half Baths 1
Construction Status Resale
HOA Fees $70/mo
Year Built 1990
Annual Tax Amount $620
Lot Dimensions IRR 80 x 129
Property Sub-Type Creole
Property Description
***BACK ON MARKET 4/28.*** Welcome to a front porch to relax on as well as a back deck for cooking out! Looking for a pool this summer? This home is for you! Located in the Lake Forest subdivision. Convenient location near shopping, restaurants and I-10. As you enter, you will immediately be drawn to the vaulted ceiling living room complete with built in shelving and a cozy wood burning fireplace. The kitchen has granite countertops, wood floors, and stainless steel appliances. The master bedroom is on the ground floor along with a half bath for guests. The remaining 3 bedrooms are located upstairs along with the 2nd bathroom and a small, carpeted bonus/storage room. The backyard is fenced and there is a single car carport with enclosed storage room. The pool is ready for your summer enjoyment! The liner, pump and sand have all recently been replaced. Also comes with a new Polaris cleaner. Home being sold "As-Is, Where-Is." Swing set in back yard to convey! Lake Forest community features an 18-hole Golf Course, three swimming pools, tennis courts with a pro shop, horse stables with riding path, Marina with boat slips, Yacht Club and two restaurants, disc golf and playgrounds. Call your favorite real estate agent to for a private showing today! ***All offers to be received by 5pm Friday 4/30. Seller will review and respond no later than 10am Saturday morning.***
Location
State AL
County Baldwin
Area Daphne 2
Zoning Single Family Residence
Interior
Interior Features Ceiling Fan(s)
Heating Electric, Central
Cooling Central Electric (Cool), Ceiling Fan(s)
Flooring Carpet, Tile, Wood
Fireplaces Number 1
Fireplaces Type Wood Burning
Fireplace Yes
Appliance Dishwasher, Disposal, Microwave, Electric Range, Refrigerator
Laundry Main Level
Exterior
Exterior Feature Storage, Termite Contract
Parking Features Single Carport
Fence Fenced
Pool Community, In Ground, Association
Community Features Clubhouse, Pool - Outdoor, Tennis Court(s), Golf, Playground
Utilities Available Daphne Utilities, Riviera Utilities
Waterfront Description No Waterfront
View Y/N No
View None/Not Applicable
Roof Type Composition
Garage Yes
Building
Lot Description Less than 1 acre, Interior Lot, Few Trees, Subdivision
Story 1
Foundation Pillar/Post/Pier
Architectural Style Creole
New Construction No
Construction Status Resale
Schools
Elementary Schools Daphne Elementary, Wj Carroll Intermediate
Middle Schools Daphne Middle
High Schools Daphne High
Others
Pets Allowed More Than 2 Pets Allowed
HOA Fee Include Association Management,Common Area Insurance,Recreational Facilities,Pool
Ownership Whole/Full
Read Less Info
Want to know what your home might be worth? Contact us for a FREE valuation!

Our team is ready to help you sell your home for the highest possible price ASAP
Bought with Bellator Real Estate, LLC
"My job is to find and attract mastery-based agents to the office, protect the culture, and make sure everyone is happy! "
W240N3485 Pewaukee Rd, Pewaukee, WI, 53072, United States






