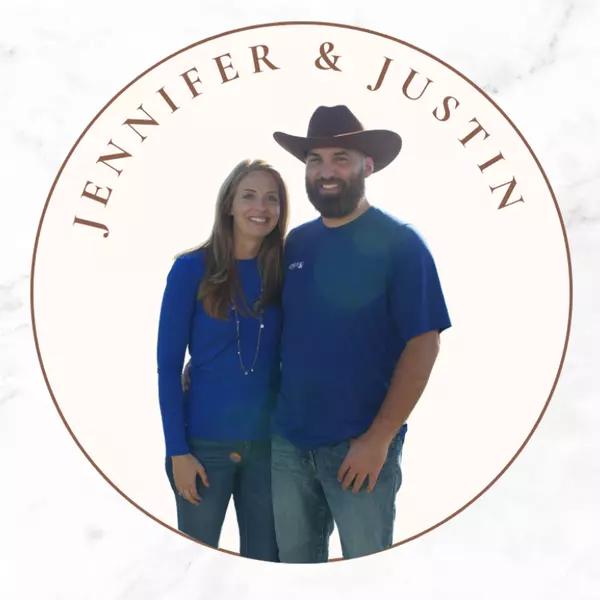$192,750
$189,900
1.5%For more information regarding the value of a property, please contact us for a free consultation.
3 Beds
3 Baths
1,650 SqFt
SOLD DATE : 06/10/2021
Key Details
Sold Price $192,750
Property Type Single Family Home
Sub Type Traditional
Listing Status Sold
Purchase Type For Sale
Square Footage 1,650 sqft
Price per Sqft $116
Subdivision Lake Forest
MLS Listing ID 310867
Sold Date 06/10/21
Style Traditional
Bedrooms 3
Full Baths 3
Construction Status Resale
HOA Fees $90/mo
Year Built 2001
Annual Tax Amount $544
Lot Size 0.300 Acres
Lot Dimensions 113 x 15 x 22 x 85 x 124 x 95
Property Sub-Type Traditional
Property Description
You won't regret making this cozy 3-bedroom home in Lake Forest your new place! The house features a unique layout with two levels: the Main Level holds your Kitchen, Living, and Dining, plus 2 bedrooms & 2 baths. The Lower Level is comprised of the Rec Room, plus a Bedroom & full bath- making it an excellent private suite if desired, since the Lower Level also has its own exit to a Covered Back Patio! The Kitchen offers Stainless Steel Appliances along with a Breakfast Bar overlooking the Living/Dining Area- you're sure to love this Open Floor Plan! The Main Level also has a large back Patio/Deck that is PERFECT for parties or larger gatherings. Your double garage is Side Entry, and the home backs up to woods for added privacy and pleasant views. Not to mention that in Lake Forest, you live very close to some of the Eastern Shore's most desirable shopping & dining sites, including Jubilee Square and the Eastern Shore Mall. This home is definitely worth a closer look- schedule your showing today!
Location
State AL
County Baldwin
Area Daphne 2
Zoning Single Family Residence
Interior
Interior Features Recreation Room, Ceiling Fan(s)
Heating Electric
Cooling Central Electric (Cool), Ceiling Fan(s)
Flooring Vinyl
Fireplaces Type None
Fireplace No
Appliance Dishwasher, Disposal, Refrigerator w/Ice Maker, Cooktop
Exterior
Parking Features Attached, Double Garage, Side Entrance
Garage Spaces 2.0
Pool Community, Association
Community Features Clubhouse, Pool - Outdoor, Tennis Court(s)
Utilities Available Daphne Utilities, Riviera Utilities
Waterfront Description No Waterfront
View Y/N No
View None/Not Applicable
Roof Type Composition
Attached Garage true
Garage Yes
Building
Lot Description Less than 1 acre, Subdivision
Story 1
Foundation Slab
Architectural Style Traditional
New Construction No
Construction Status Resale
Schools
Elementary Schools Daphne Elementary, Wj Carroll Intermediate
Middle Schools Daphne Middle
High Schools Daphne High
Others
Pets Allowed More Than 2 Pets Allowed
HOA Fee Include Association Management,Maintenance Grounds,Recreational Facilities,Clubhouse,Pool
Ownership Whole/Full
Read Less Info
Want to know what your home might be worth? Contact us for a FREE valuation!

Our team is ready to help you sell your home for the highest possible price ASAP
Bought with Elite Real Estate Solutions, LLC
"My job is to find and attract mastery-based agents to the office, protect the culture, and make sure everyone is happy! "
W240N3485 Pewaukee Rd, Pewaukee, WI, 53072, United States






