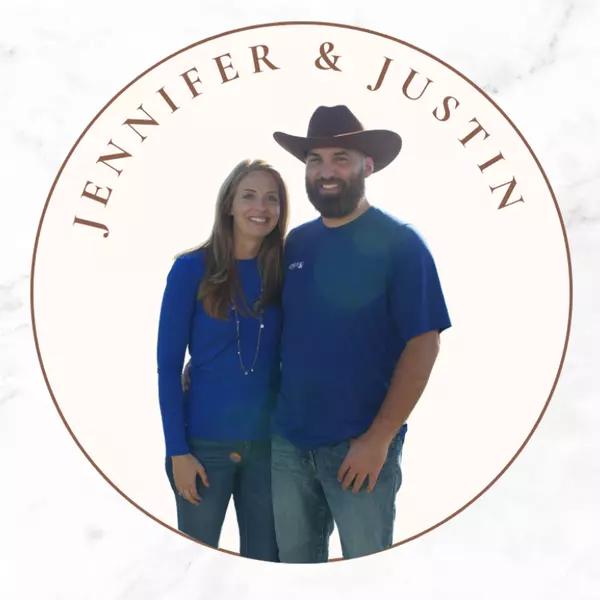$165,000
$179,900
8.3%For more information regarding the value of a property, please contact us for a free consultation.
3 Beds
2 Baths
1,522 SqFt
SOLD DATE : 06/17/2021
Key Details
Sold Price $165,000
Property Type Single Family Home
Sub Type Traditional
Listing Status Sold
Purchase Type For Sale
Square Footage 1,522 sqft
Price per Sqft $108
Subdivision Lake Forest
MLS Listing ID 313113
Sold Date 06/17/21
Style Traditional
Bedrooms 3
Full Baths 2
Construction Status Resale
HOA Fees $70/mo
Year Built 1978
Annual Tax Amount $701
Lot Size 9,583 Sqft
Lot Dimensions 75 x 125
Property Sub-Type Traditional
Property Description
Your home awaits in this 3/2 home featuring a sparkling 18x36 in ground chlorinated pool. Backyard features covered patio and fenced yard along with a storage room. New roof in 2020, painted cabinets in kitchen also inclusive of dishwasher, stove, garbage disposal and tile flooring. Laminate flooring throughout remaining living areas and bedrooms with tile finishing off the 2 bathrooms. Spacious dining and living room area with a wood burning fireplace surrounded by brick from floor to ceiling and a hearth for sitting next to a fire. Oversized master bedroom with walk in closet and bathroom featuring a shower/tub combo. Single car garage and cedar siding. Conveniently located to schools, interstate, shopping and dining. Call today to schedule your personal tour!
Location
State AL
County Baldwin
Area Daphne 2
Zoning Single Family Residence
Interior
Interior Features Ceiling Fan(s)
Heating Electric
Cooling Central Electric (Cool), Ceiling Fan(s)
Flooring Tile, Laminate
Fireplaces Number 1
Fireplaces Type Living Room
Fireplace Yes
Appliance Dishwasher, Disposal, Electric Range, Electric Water Heater
Exterior
Parking Features Attached, Single Garage, Automatic Garage Door
Fence Fenced
Pool Community, Indoor, Association
Community Features Pool - Kiddie, Pool - Outdoor, Tennis Court(s), Playground
Utilities Available Daphne Utilities, Riviera Utilities
Waterfront Description No Waterfront
View Y/N Yes
View Eastern View, Western View
Roof Type Composition,Dimensional,Ridge Vent
Attached Garage true
Garage Yes
Building
Lot Description Less than 1 acre
Story 1
Foundation Slab
Sewer Public Sewer
Water Public
Architectural Style Traditional
New Construction No
Construction Status Resale
Schools
Elementary Schools Daphne Elementary, Wj Carroll Intermediate
Middle Schools Daphne Middle
High Schools Daphne High
Others
Pets Allowed Allowed, More Than 2 Pets Allowed
HOA Fee Include Association Management,Common Area Insurance,Maintenance Grounds,Recreational Facilities,Reserve Funds,Taxes-Common Area,Pool
Ownership Whole/Full
Read Less Info
Want to know what your home might be worth? Contact us for a FREE valuation!

Our team is ready to help you sell your home for the highest possible price ASAP
Bought with RE/MAX By The Bay
"My job is to find and attract mastery-based agents to the office, protect the culture, and make sure everyone is happy! "
W240N3485 Pewaukee Rd, Pewaukee, WI, 53072, United States






