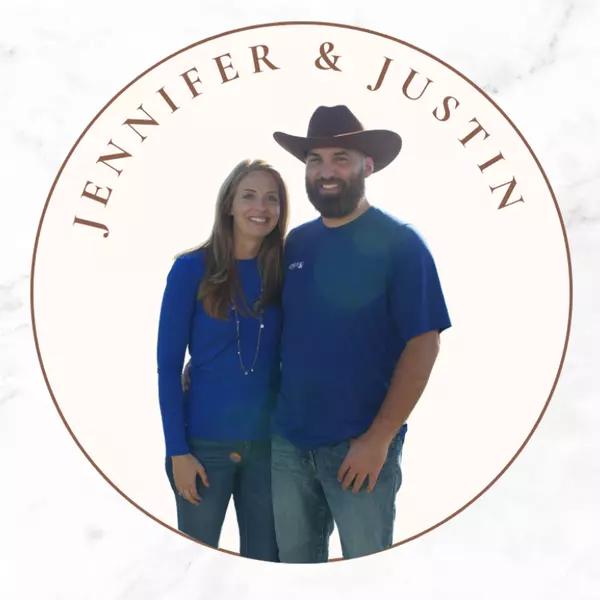$263,000
$265,000
0.8%For more information regarding the value of a property, please contact us for a free consultation.
5 Beds
4 Baths
2,800 SqFt
SOLD DATE : 06/03/2021
Key Details
Sold Price $263,000
Property Type Single Family Home
Sub Type Traditional
Listing Status Sold
Purchase Type For Sale
Square Footage 2,800 sqft
Price per Sqft $93
Subdivision Lake Forest
MLS Listing ID 309045
Sold Date 06/03/21
Style Traditional
Bedrooms 5
Full Baths 3
Half Baths 1
Construction Status Resale
HOA Fees $70/mo
Year Built 1992
Annual Tax Amount $1,462
Lot Size 10,402 Sqft
Lot Dimensions 80 x 130 IRR
Property Sub-Type Traditional
Property Description
Looking for lots of space? This home has so much to offer. 2800 sq ft- with 4 bedrooms- 3 1/2 baths. Features a formal dining room & large family room with real wood floors and vaulted ceilings & wood burning fireplace. Kitchen has new dishwasher & SS appliances. No refrigerator. Breakfast area has a cute bay window that looks out over private backyard. Master bedroom on main level with carpet. Master bath has dual vanities, large soaking tub & separate walk in shower, also there is vaulted ceiling and walk in closet. Upstairs has 3 bedrooms and one full bath. On the bottom level more space - 4th bedroom with full bath. And a in home office/ work out room or many more options. New Hot Water Heater, New dishwasher, new fence & stairs leading to back sunroom just replaced. Roof 10 years old. 2 A/C units - seller just had serviced - 2 car garage with work shop area. Back has a large screened porch perfect for relaxing. Side deck. Additional storage under the house also. So much for the price.
Location
State AL
County Baldwin
Area Daphne 2
Zoning Single Family Residence
Interior
Interior Features Entrance Foyer, Office/Study, Ceiling Fan(s), Split Bedroom Plan, Vaulted Ceiling(s)
Heating Electric, Central
Cooling Ceiling Fan(s)
Flooring Carpet, Tile, Wood
Fireplaces Number 1
Fireplaces Type Den, Wood Burning
Fireplace Yes
Appliance Dishwasher, Electric Range
Exterior
Exterior Feature Storage
Parking Features Attached, Double Garage, Automatic Garage Door
Fence Partial
Pool Community, Association
Community Features Pool - Outdoor
Utilities Available Daphne Utilities, Riviera Utilities
Waterfront Description No Waterfront
View Y/N No
View None/Not Applicable
Roof Type Dimensional
Attached Garage true
Garage Yes
Building
Lot Description Less than 1 acre
Architectural Style Traditional
New Construction No
Construction Status Resale
Schools
Elementary Schools Daphne Elementary
Middle Schools Daphne Middle
High Schools Daphne High
Others
HOA Fee Include Association Management,Common Area Insurance,Maintenance Grounds,Recreational Facilities,Taxes-Common Area,Pool
Ownership Whole/Full
Read Less Info
Want to know what your home might be worth? Contact us for a FREE valuation!

Our team is ready to help you sell your home for the highest possible price ASAP
Bought with Keller Williams AGC Realty-Da
"My job is to find and attract mastery-based agents to the office, protect the culture, and make sure everyone is happy! "
W240N3485 Pewaukee Rd, Pewaukee, WI, 53072, United States






