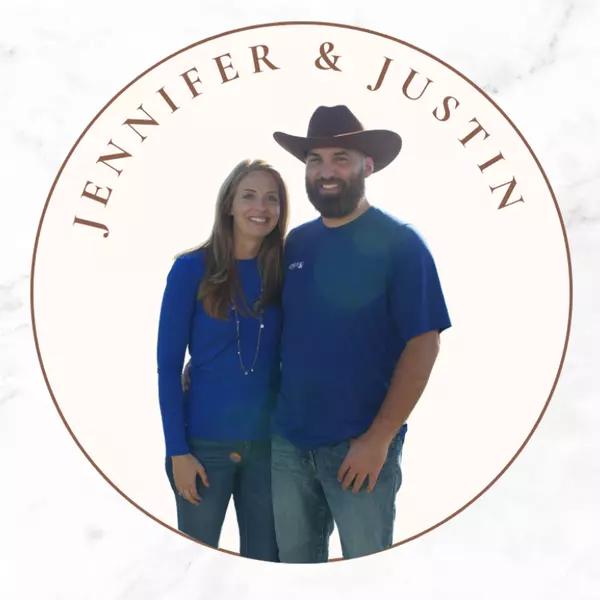$217,000
$219,000
0.9%For more information regarding the value of a property, please contact us for a free consultation.
3 Beds
2 Baths
1,947 SqFt
SOLD DATE : 06/03/2021
Key Details
Sold Price $217,000
Property Type Single Family Home
Sub Type Traditional
Listing Status Sold
Purchase Type For Sale
Square Footage 1,947 sqft
Price per Sqft $111
Subdivision Lake Forest
MLS Listing ID 312860
Sold Date 06/03/21
Style Traditional
Bedrooms 3
Full Baths 2
Construction Status Resale
HOA Fees $70/mo
Year Built 1987
Annual Tax Amount $696
Lot Size 0.285 Acres
Lot Dimensions 88 x 141 IRR
Property Sub-Type Traditional
Property Description
This single story brick home has a spacious living area with a wood-burning fireplace, formal dining room, kitchen with Corian solid surface countertops and breakfast area, large master suite plenty of closet space. All hardwood, tile, and split brick (no carpet in home). Stained woodwork and crown moulding. Double carport with an attached 21 x 13 screened porch and a metal shed for additional storage. Located on the 14th green of Lake Forest Golf Course but still has plenty of privacy. Enjoy all of the amenities of Lake Forest including 3 pools, clay and hard tennis courts, disc golf course, newly renovated Yacht Club, and Golf Course. Perfect cul-de-sac location just off of Rolling Hill Dr and still a short drive to shopping, restaurants, and I10.
Location
State AL
County Baldwin
Area Daphne 2
Zoning 2+ Family Residence
Interior
Interior Features Entrance Foyer, Vaulted Ceiling(s)
Heating Electric
Cooling Central Electric (Cool), Ceiling Fan(s)
Flooring Split Brick, Tile, Wood
Fireplaces Number 1
Fireplaces Type Living Room, Wood Burning
Fireplace Yes
Appliance Dishwasher, Disposal, Microwave, Electric Range, Refrigerator, Electric Water Heater
Laundry Main Level
Exterior
Parking Features Double Carport
Pool Community, Association
Community Features Pool - Outdoor, Tennis Court(s), Playground
Utilities Available Cable Available, Daphne Utilities, Riviera Utilities
Waterfront Description No Waterfront
View Y/N Yes
View Golf Course View
Roof Type Composition
Garage Yes
Building
Lot Description Cul-De-Sac, Level, Few Trees
Story 1
Foundation Slab
Sewer Public Sewer
Water Public
Architectural Style Traditional
New Construction No
Construction Status Resale
Schools
Elementary Schools Daphne Elementary
Middle Schools Daphne Middle
High Schools Daphne High
Others
Pets Allowed More Than 2 Pets Allowed
HOA Fee Include Association Management,Common Area Insurance,Maintenance Grounds,Recreational Facilities,Taxes-Common Area,Pool
Ownership Whole/Full
Read Less Info
Want to know what your home might be worth? Contact us for a FREE valuation!

Our team is ready to help you sell your home for the highest possible price ASAP
Bought with Non Member Office
"My job is to find and attract mastery-based agents to the office, protect the culture, and make sure everyone is happy! "
W240N3485 Pewaukee Rd, Pewaukee, WI, 53072, United States






