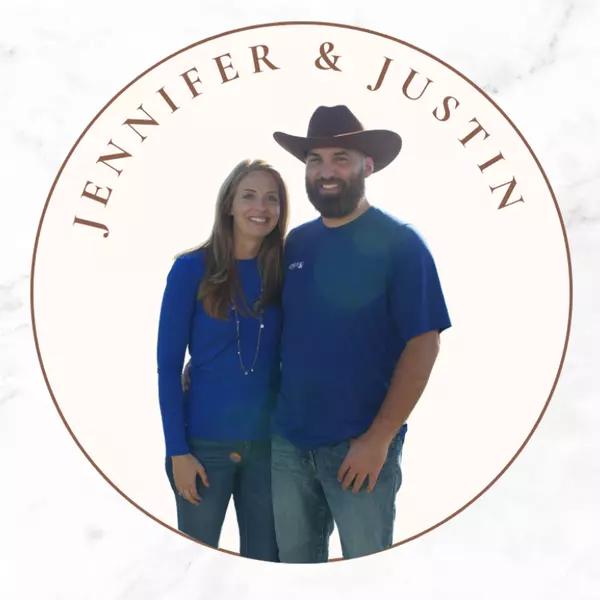$215,000
$199,900
7.6%For more information regarding the value of a property, please contact us for a free consultation.
3 Beds
3 Baths
1,614 SqFt
SOLD DATE : 06/04/2021
Key Details
Sold Price $215,000
Property Type Single Family Home
Sub Type Creole
Listing Status Sold
Purchase Type For Sale
Square Footage 1,614 sqft
Price per Sqft $133
Subdivision Lake Forest
MLS Listing ID 313251
Sold Date 06/04/21
Style Creole
Bedrooms 3
Full Baths 2
Half Baths 1
Construction Status Resale
HOA Fees $70/mo
Year Built 1989
Annual Tax Amount $572
Lot Size 8,603 Sqft
Lot Dimensions 61' x 141'
Property Sub-Type Creole
Property Description
Welcome home to this adorable creole cottage conveniently located near the Lawson Rd entrance off of CR 13. This home is in a great location near shopping, restaurants and I-10. Enjoy your morning coffee on the spacious front porch and spend your evenings grilling with the family in the huge fenced in backyard. The large master bedroom is downstairs and boasts a newly remodeled master bath. The upstairs has two bedrooms with double closets in each room and a bathroom. The kitchen has stainless appliances and plenty of room for your culinary enjoyment. The living room and dining room have hardwood floors throughout and plenty of room for relaxing family time. A new GOLD FORTIFIED roof recently installed in 2021. A large storage area is located outside between the double carports. The seller will give the buyer a $1000 flooring credit for the upstairs carpet. The seller is also providing a one-year home warranty with American Home Shield covering all major systems. Swing set and trampoline in backyard convey. Lake Forest community features an 18- hole golf course, three swimming pools, tennis courts with a pro shop, horse stables with a riding path, marina with boat slips, yacht club with two restaurants, disc golf and playgrounds. What more could you ask for? Call your favorite Realtor for a private showing today! ***LISTING BROKER MAKES NO REPRESENTATION TO SQUARE FOOTAGE ACCURACY. BUYER TO VERIFY.***
Location
State AL
County Baldwin
Area Daphne 2
Zoning Single Family Residence
Interior
Heating Electric
Flooring Carpet, Tile, Wood
Fireplaces Number 1
Fireplaces Type Wood Burning
Fireplace Yes
Appliance Dishwasher, Refrigerator
Exterior
Parking Features Double Carport
Fence Fenced
Pool Community, Association
Community Features On-Site Management, Pool - Outdoor, Tennis Court(s), Water Access-Deeded, Playground
Utilities Available Riviera Utilities
Waterfront Description No Waterfront
View Y/N Yes
View Other-See Remarks
Roof Type Composition
Garage Yes
Building
Lot Description Less than 1 acre, Subdivision
Water Public
Architectural Style Creole
New Construction No
Construction Status Resale
Schools
Elementary Schools Daphne Elementary
Middle Schools Daphne Middle
High Schools Daphne High
Others
Pets Allowed More Than 2 Pets Allowed
HOA Fee Include Maintenance Grounds,Pool
Ownership Whole/Full
Read Less Info
Want to know what your home might be worth? Contact us for a FREE valuation!

Our team is ready to help you sell your home for the highest possible price ASAP
Bought with Keller Williams - Mobile
"My job is to find and attract mastery-based agents to the office, protect the culture, and make sure everyone is happy! "
W240N3485 Pewaukee Rd, Pewaukee, WI, 53072, United States






