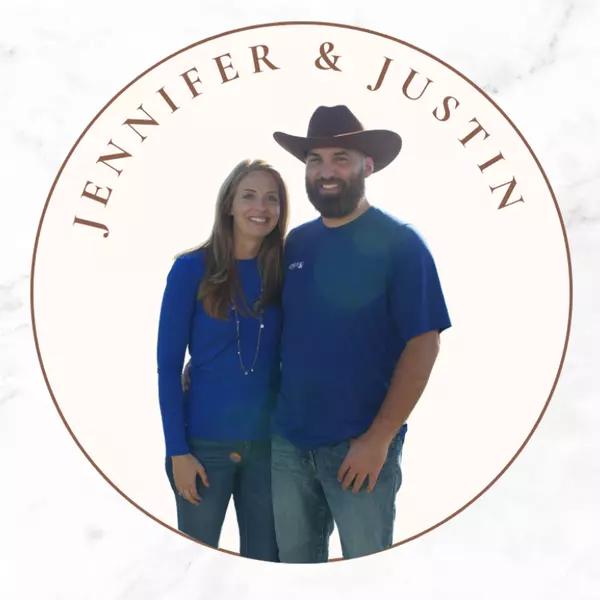$185,000
$184,900
0.1%For more information regarding the value of a property, please contact us for a free consultation.
4 Beds
2 Baths
2,088 SqFt
SOLD DATE : 05/21/2021
Key Details
Sold Price $185,000
Property Type Single Family Home
Sub Type Ranch
Listing Status Sold
Purchase Type For Sale
Square Footage 2,088 sqft
Price per Sqft $88
Subdivision Lake Forest
MLS Listing ID 311240
Sold Date 05/21/21
Style Ranch
Bedrooms 4
Full Baths 2
Construction Status Resale
HOA Fees $70/mo
Year Built 1977
Annual Tax Amount $565
Lot Size 6,290 Sqft
Lot Dimensions 37' x 170' Irreg
Property Sub-Type Ranch
Property Description
Come home to your 4 bedroom ranch located on a quiet cul de sac; metal roof installed in 2020; open floor plan with large living/dining areas; woodburning fireplace with brick facade and flanked by built-in storage cabinets; Your kitchen includes many cabinets including a pantry and eat-at breakfast bar; Master bedroom is 22x24 with large walk-in closet. The utility is large enough to hold an extra refrigerator and deep freezer plus your full size washer/dryer. Luxury plank vinyl flooring throughout except for the carpeted bedrooms. Great deck for entertaining located off living/kitchen area. Detached two car carport with three enclosed storage areas. Enjoy all the amenities Lake Forest has to offer: Golf, 3 pools, tennis and the newly renovated Lake Forest Yacht Club.
Location
State AL
County Baldwin
Area Daphne 2
Zoning Single Family Residence,Within Corp Limits
Interior
Interior Features Ceiling Fan(s)
Heating Central
Cooling Central Electric (Cool)
Flooring Carpet, Vinyl
Fireplaces Number 1
Fireplaces Type Family Room, Wood Burning
Fireplace Yes
Appliance Dishwasher, Electric Range, Electric Water Heater
Laundry Main Level
Exterior
Exterior Feature Storage
Parking Features Detached, Double Carport
Garage Spaces 2.0
Fence Fenced
Pool Community
Community Features Pool - Outdoor, Tennis Court(s), Golf
Utilities Available Daphne Utilities, Riviera Utilities
Waterfront Description No Waterfront
View Y/N No
View None/Not Applicable
Roof Type Metal
Garage Yes
Building
Lot Description Less than 1 acre, Cul-De-Sac, Irregular Lot, Level, Few Trees, Subdivision
Story 1
Foundation Slab
Sewer Public Sewer
Water Public
Architectural Style Ranch
New Construction No
Construction Status Resale
Schools
Elementary Schools Daphne Elementary
Middle Schools Daphne Middle
High Schools Daphne High
Others
Pets Allowed More Than 2 Pets Allowed
HOA Fee Include Association Management,Common Area Insurance,Maintenance Grounds,Recreational Facilities,Reserve Funds,Taxes-Common Area
Ownership Whole/Full
Read Less Info
Want to know what your home might be worth? Contact us for a FREE valuation!

Our team is ready to help you sell your home for the highest possible price ASAP
Bought with EXIT Realty Lyon & Assoc.Fhope
"My job is to find and attract mastery-based agents to the office, protect the culture, and make sure everyone is happy! "
W240N3485 Pewaukee Rd, Pewaukee, WI, 53072, United States






