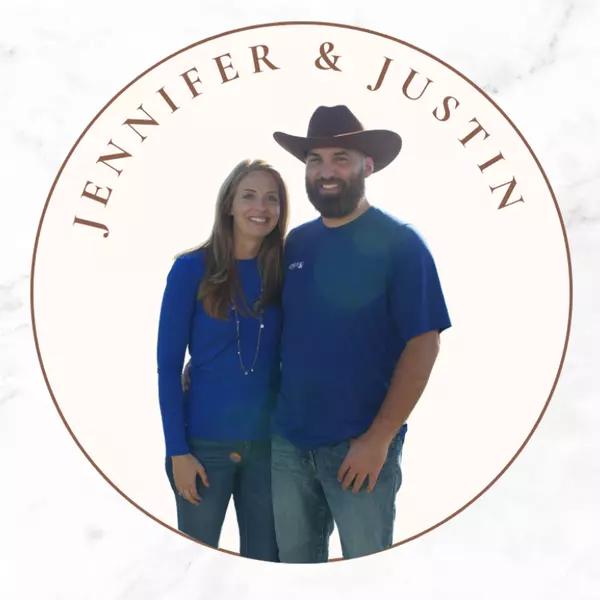$255,000
$250,000
2.0%For more information regarding the value of a property, please contact us for a free consultation.
4 Beds
2 Baths
2,148 SqFt
SOLD DATE : 06/02/2021
Key Details
Sold Price $255,000
Property Type Single Family Home
Sub Type Cottage
Listing Status Sold
Purchase Type For Sale
Square Footage 2,148 sqft
Price per Sqft $118
Subdivision Lake Forest
MLS Listing ID 311086
Sold Date 06/02/21
Style Cottage
Bedrooms 4
Full Baths 2
Construction Status Resale
HOA Fees $70/mo
Year Built 1983
Annual Tax Amount $1,384
Lot Size 6,534 Sqft
Lot Dimensions 100 x 65
Property Sub-Type Cottage
Property Description
Move in ready home with updates and upgrades. One level, mostly brick 4 bedroom, 2 bath home with 2 car garage. Corner lot by cul de sac. No carpet, only tile and laminate. Fresh paint inside and out. Smooth ceilings. Ceiling fans in all bedrooms and great room. Kitchen has ceramic tile, granite counter top, single under mount sink, stainless appliances and walk in pantry. Great Room has soaring ceilings, wood burning fireplace and large enough for the oversized sectional. Formal dining room. Split bedroom plan with large master with en-suite bath. Master bath has double vanity, with granite and under mount sinks, walk in closet. Beautiful lawn, back deck and the most picturesque live oak trees give this home a '10'on curb appeal. Conveniently located across from community pool and play ground. All information provided is deemed reliable but not guaranteed. Buyer or buyer's agent to verify all information.
Location
State AL
County Baldwin
Area Daphne 2
Zoning Single Family Residence
Interior
Interior Features Ceiling Fan(s), Split Bedroom Plan
Heating Electric
Flooring Vinyl
Fireplaces Number 1
Fireplaces Type Family Room, Wood Burning
Fireplace Yes
Appliance Dishwasher, Disposal, Microwave, Electric Range
Exterior
Exterior Feature Termite Contract
Parking Features Attached, Double Garage
Garage Spaces 2.0
Pool Community, Association
Community Features Pool - Outdoor
Utilities Available Daphne Utilities, Cable Connected
Waterfront Description No Waterfront
View Y/N No
View None/Not Applicable
Roof Type Composition
Attached Garage true
Garage Yes
Building
Lot Description Less than 1 acre
Story 1
Foundation Slab
Architectural Style Cottage
New Construction No
Construction Status Resale
Schools
Elementary Schools Daphne Elementary
Middle Schools Daphne Middle
High Schools Daphne High
Others
Pets Allowed More Than 2 Pets Allowed
HOA Fee Include Pool
Ownership Whole/Full
Read Less Info
Want to know what your home might be worth? Contact us for a FREE valuation!

Our team is ready to help you sell your home for the highest possible price ASAP
Bought with RE/MAX By The Bay
"My job is to find and attract mastery-based agents to the office, protect the culture, and make sure everyone is happy! "
W240N3485 Pewaukee Rd, Pewaukee, WI, 53072, United States






