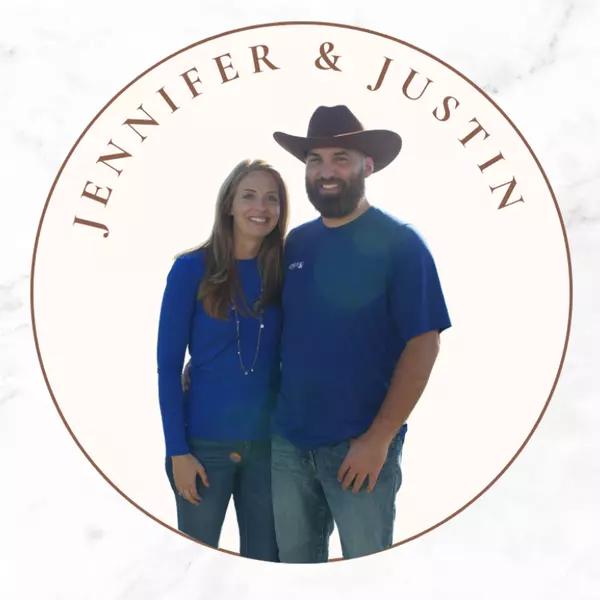$205,000
$200,000
2.5%For more information regarding the value of a property, please contact us for a free consultation.
3 Beds
2 Baths
1,552 SqFt
SOLD DATE : 05/14/2021
Key Details
Sold Price $205,000
Property Type Single Family Home
Sub Type Cottage
Listing Status Sold
Purchase Type For Sale
Square Footage 1,552 sqft
Price per Sqft $132
Subdivision Lake Forest
MLS Listing ID 312378
Sold Date 05/14/21
Style Cottage
Bedrooms 3
Full Baths 2
Construction Status Resale
HOA Fees $70/mo
Year Built 1984
Annual Tax Amount $512
Lot Size 0.362 Acres
Lot Dimensions 90 x 175
Property Sub-Type Cottage
Property Description
Better than New at a great price! This home has been completely redone inside and out! New Bronze Fortified roof with several skylights, 2 brand new bathrooms and completely new kitchen. New laminate flooring throughout and tile in kitchen and baths. NO CARPET anywhere. Wood-burning fireplace with custom tile surround planked with built-in cabinets. “ADORABLE “ cannot not even begin to describe this house. Large level lot with quick access to doctors, Shopping, restaurants and I-10. Subdivision amenities include golf, tennis, pools, stables, and yacht club/marina.
Location
State AL
County Baldwin
Area Daphne 2
Zoning Single Family Residence
Interior
Interior Features Ceiling Fan(s), En-Suite, High Ceilings, Storage, Vaulted Ceiling(s)
Heating Electric
Cooling Central Electric (Cool), Ceiling Fan(s)
Flooring Tile, Laminate
Fireplaces Number 1
Fireplaces Type Great Room, Wood Burning
Fireplace Yes
Appliance Dishwasher, Disposal, Electric Range
Laundry Main Level, Inside
Exterior
Parking Features Single Carport
Fence Partial
Pool Community, Association
Community Features Clubhouse, Fishing, Landscaping, Meeting Room, On-Site Management, Pool - Outdoor, Tennis Court(s), Other, Playground
Utilities Available Cable Available, Daphne Utilities, Riviera Utilities, Cable Connected
Waterfront Description Other-See Remarks
View Y/N Yes
View Northern View
Roof Type Dimensional,Fortified Roof
Garage Yes
Building
Lot Description Less than 1 acre, Level, Subdivision
Story 1
Foundation Slab
Sewer Public Sewer
Water Public
Architectural Style Cottage
New Construction No
Construction Status Resale
Schools
Elementary Schools Daphne Elementary, Wj Carroll Intermediate
Middle Schools Daphne Middle
High Schools Daphne High
Others
Pets Allowed Allowed, More Than 2 Pets Allowed
HOA Fee Include Association Management,Common Area Insurance,Maintenance Grounds,Recreational Facilities,Clubhouse,Pool
Ownership Whole/Full
Read Less Info
Want to know what your home might be worth? Contact us for a FREE valuation!

Our team is ready to help you sell your home for the highest possible price ASAP
Bought with Keller Williams AGC Realty-Da
"My job is to find and attract mastery-based agents to the office, protect the culture, and make sure everyone is happy! "
W240N3485 Pewaukee Rd, Pewaukee, WI, 53072, United States






