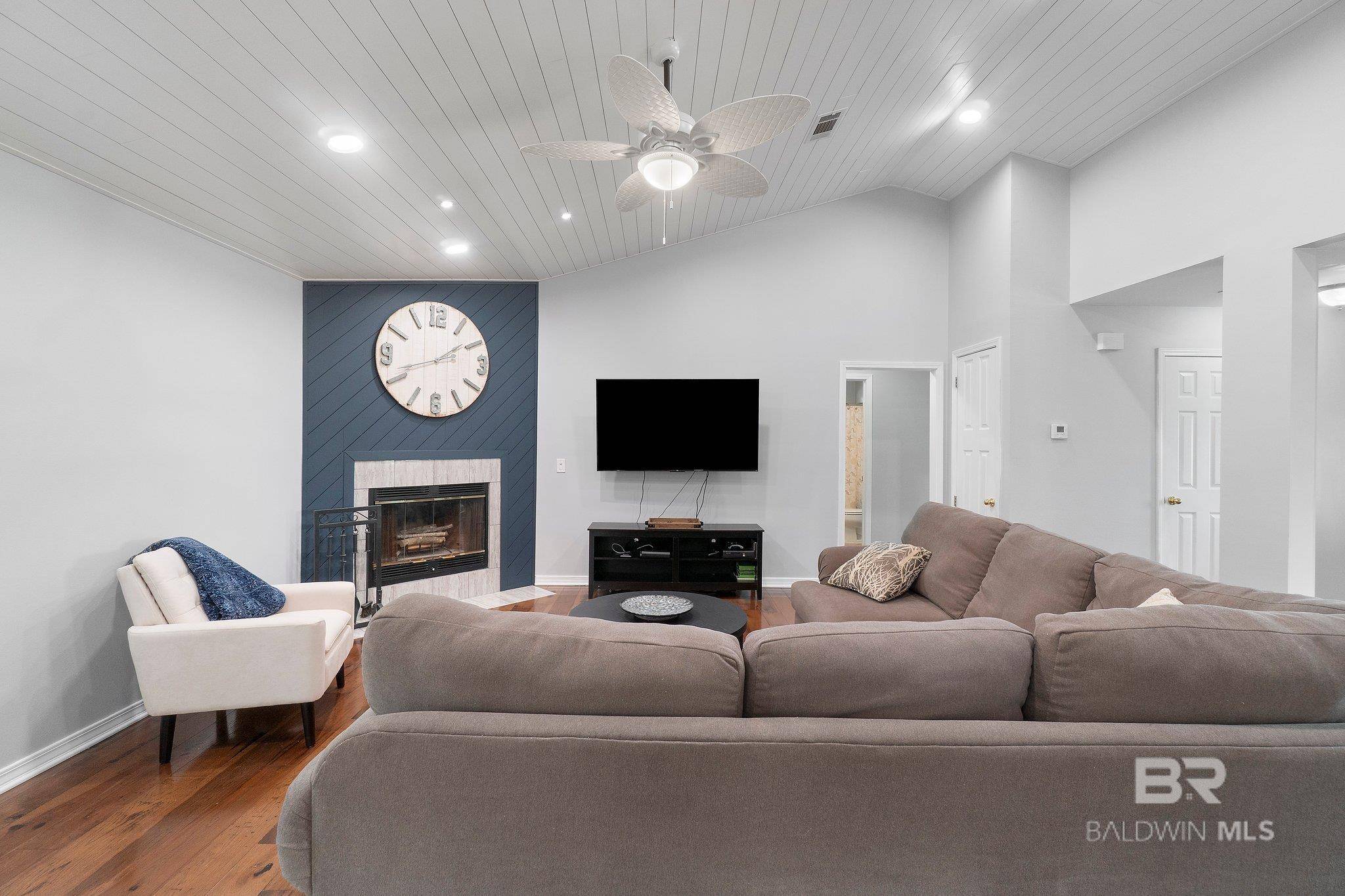3 Beds
2 Baths
1,790 SqFt
3 Beds
2 Baths
1,790 SqFt
Key Details
Property Type Single Family Home
Sub Type Ranch
Listing Status Active
Purchase Type For Sale
Square Footage 1,790 sqft
Price per Sqft $198
Subdivision Adrian Woods
MLS Listing ID 381111
Style Ranch
Bedrooms 3
Full Baths 2
Construction Status Resale
Year Built 2001
Annual Tax Amount $2,585
Lot Size 0.410 Acres
Lot Dimensions 145 x 122
Property Sub-Type Ranch
Property Description
Location
State FL
County Santa Rosa
Area Other Area
Interior
Interior Features Ceiling Fan(s), High Ceilings, Internet, Split Bedroom Plan, Vaulted Ceiling(s)
Heating Central
Cooling Central Electric (Cool)
Flooring Tile, Wood
Fireplaces Number 1
Fireplaces Type Family Room
Fireplace Yes
Appliance Dishwasher, Disposal, Microwave, Electric Range, Refrigerator w/Ice Maker, Electric Water Heater
Exterior
Exterior Feature Irrigation Sprinkler
Parking Features Double Garage, Automatic Garage Door
Fence Fenced
Community Features None
Utilities Available Cable Connected
Waterfront Description No Waterfront
View Y/N No
View None/Not Applicable
Roof Type Composition
Garage Yes
Building
Lot Description Corner Lot
Story 1
Foundation Slab
Sewer Public Sewer
Water Public
Architectural Style Ranch
New Construction No
Construction Status Resale
Schools
Elementary Schools Not Baldwin County
Middle Schools Not Baldwin County
High Schools Not Baldwin County
Others
Ownership Whole/Full
"My job is to find and attract mastery-based agents to the office, protect the culture, and make sure everyone is happy! "
W240N3485 Pewaukee Rd, Pewaukee, WI, 53072, United States






