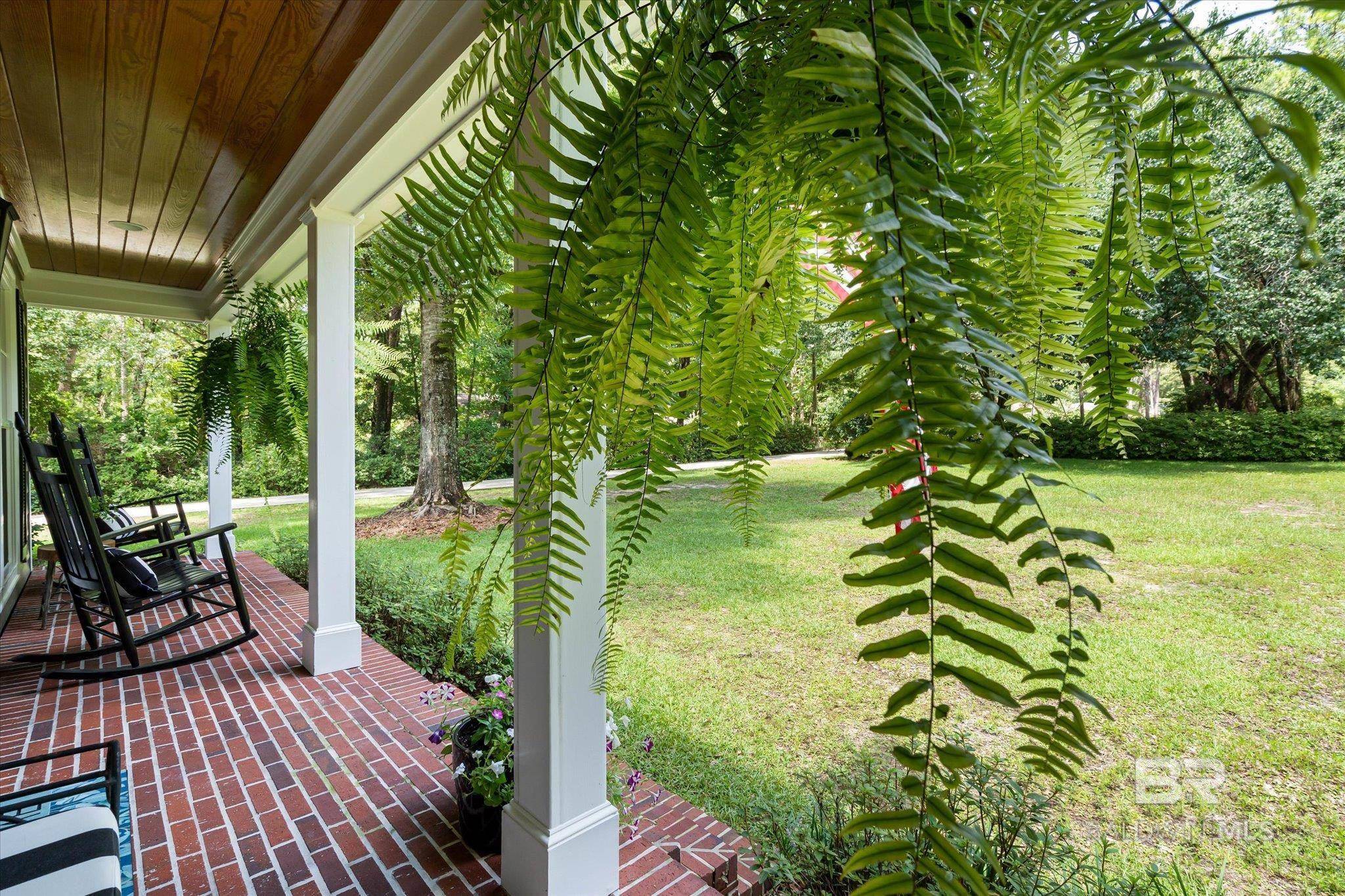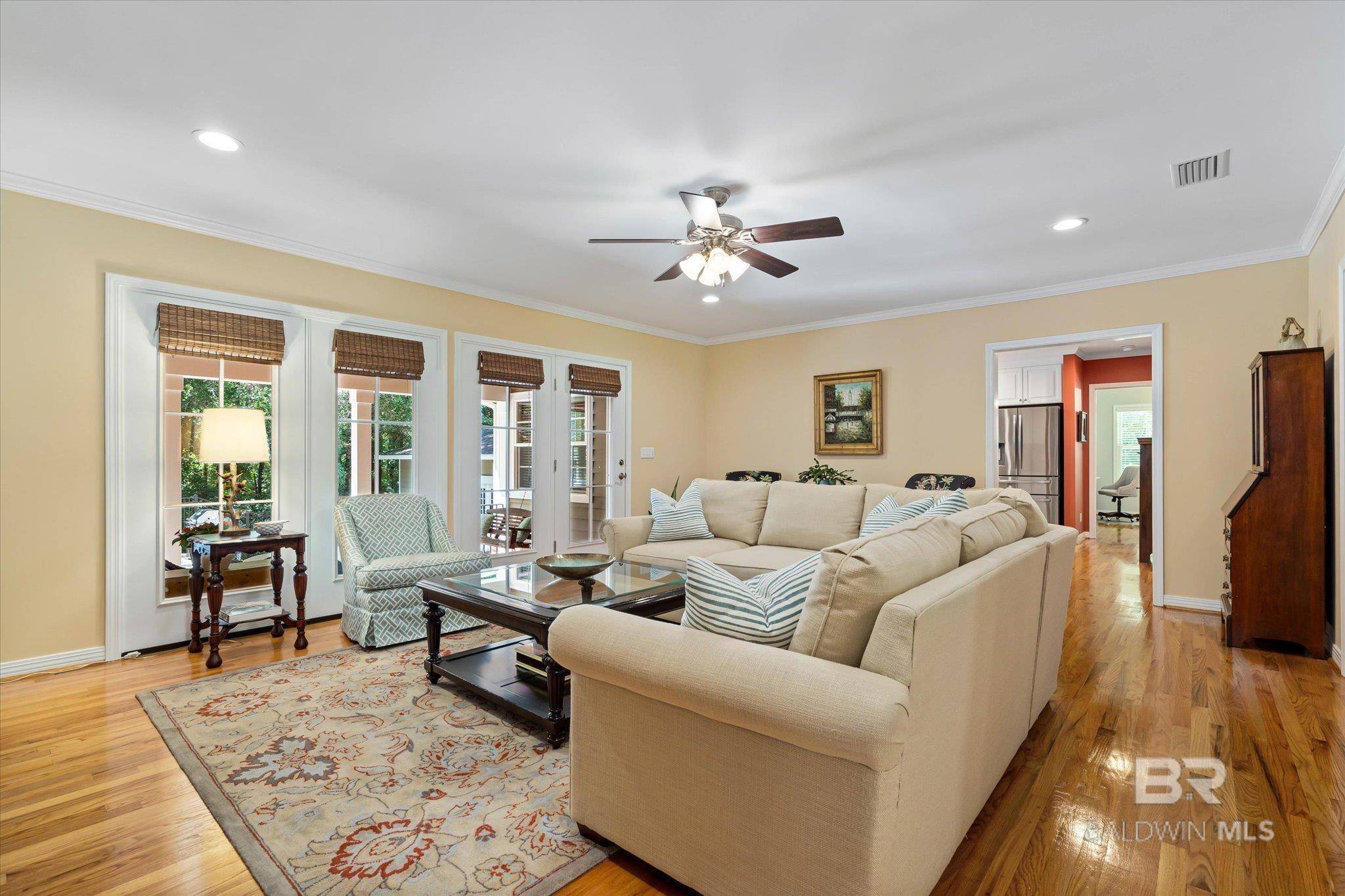4 Beds
3 Baths
2,910 SqFt
4 Beds
3 Baths
2,910 SqFt
Key Details
Property Type Single Family Home
Sub Type Single Story
Listing Status Pending
Purchase Type For Sale
Square Footage 2,910 sqft
Price per Sqft $158
Subdivision Jackson Heights
MLS Listing ID 380889
Bedrooms 4
Full Baths 3
Construction Status Resale
Year Built 1991
Annual Tax Amount $1,664
Lot Dimensions x
Property Sub-Type Single Story
Property Description
Location
State AL
County Mobile
Area Mobile County
Zoning Single Family Residence
Interior
Interior Features Family Room, Entrance Foyer, Living Room, Ceiling Fan(s), En-Suite, Internet
Heating Central, Heat Pump
Cooling Heat Pump, Ceiling Fan(s)
Flooring Tile, Wood
Fireplaces Number 2
Fireplaces Type Family Room, Gas
Fireplace Yes
Appliance Dishwasher, Disposal, Double Oven, Dryer, Electric Range, Refrigerator, Cooktop
Laundry Inside
Exterior
Exterior Feature Irrigation Sprinkler, Termite Contract
Parking Features Detached, Three Car Garage, Automatic Garage Door
Pool In Ground
Community Features None
Utilities Available Cable Available, Natural Gas Connected, Water Heater-Tankless, Cable Connected
Waterfront Description No Waterfront
View Y/N Yes
View Wooded
Roof Type See Remarks
Attached Garage false
Garage Yes
Building
Lot Description 1-3 acres, Cul-De-Sac, Wooded, Subdivision
Story 1
Foundation Pillar/Post/Pier
Sewer Public Sewer
Water Public
New Construction No
Construction Status Resale
Schools
Elementary Schools Elizabeth Fonde
Middle Schools Chastang-Fournier
High Schools Wp Davidson
Others
Ownership Whole/Full
"My job is to find and attract mastery-based agents to the office, protect the culture, and make sure everyone is happy! "
W240N3485 Pewaukee Rd, Pewaukee, WI, 53072, United States






